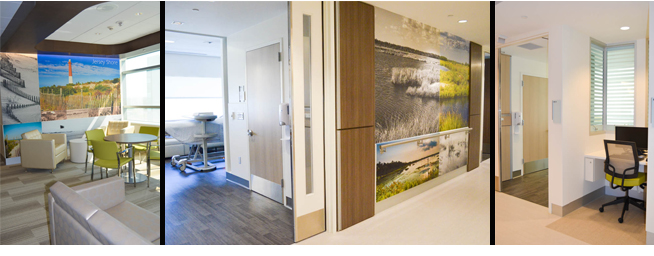Today we celebrated the opening of two new floors in the Roberts Pavilion, each with 30 private patient rooms. The two floors are designed to serve specific patient populations with Pavilion 8 serving a growing advanced-care surgery patient population and Pavilion 9 serving the Cooper Heart Institute for hospitalized heart patients.

Cooper’s strategy over the past few years has been to build strong patient-centered institutes for tertiary care for the complex health care needs of surgery, trauma, cancer and cardiac patients. We have also been focused on building relationships with patients, physicians and other health care organizations through comprehensive programs and a robust transfer center. These approaches have resulted in a 6.9 percent increase in patient admissions over the last five years, with much of the increase being seen in those patients requiring tertiary-level care.
Both floors include intermediate monitoring, which allows a higher level of care without the patient having to be moved to a different room or floor. This is an important feature as cardiac patients often are transferred several times in one hospitalization. Other technological advances include a smart nurse call system, allowing the patient to better direct their request for care to hospital personnel. Each patient room will have an interactive white board, or monitor, which provides their nurse’s name, important phone numbers and educational information relevant to the patient’s health care needs. In addition, patients will be able to choose meals from a full room-service menu beginning in January.
Building upon the current advances already available at Cooper, we made several changes to enhance the quality of patient-centered care. Units now have stations for nurse and physician collaboration. Nurse work stations are located directly outside the patient room to increase visual monitoring, as well as provide easier access for patients and families to reach their care giver. Another unique feature is the nurse server unit which houses supplies and linens that can be accessed from both inside or outside the room to reduce disturbances to the patient.
Each private patient room has a spa-like bathroom with mosaic tiles and an easy-access shower. For the patient’s visitors, there is a comfortable sleeper sofa as well as a workspace for a lap top. There is also a private safe in each room.
One of the highlights of the floors are the large murals of South Jersey landmarks throughout the hallways and waiting areas. The artwork creates a feeling of nostalgia and familiarity and provides a respite for patients and family members.
The units will open to patients on Monday, August 11, 2014. As we continue to prepare the units for opening, we remind you that access to these units prior to opening will be restricted, unless accompanied by someone on the planning team. The restricted access applies to the entirety of both units, including, but not limited to, the family waiting rooms, consult rooms and conference rooms.
Thank you for all your continued support as we welcome our patients to these
new floors.
|
|
|
|

