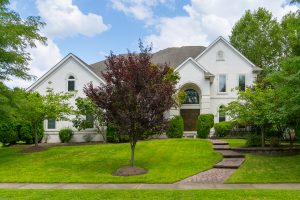This magnificent Coventry Model home has 4 bedrooms, 4.5 Baths, 3 car garage, full finished basement with an open flowing floor plan is located in the desirable neighborhood of Short Hills.

As you walk through the double doors the 2 story foyer has hardwood floors, a large arch window above that allows plenty of light and is open to the formal living room and Dining Room with large decorative pillars, faux painted walls, crown and chair rail molding and custom front accent arch windows. The 2 story family room has 2 stories of windows, a gas/wood fireplace surrounded by a 2 story stone wall. A half wall separates the Family Room & large eat in kitchen which is light filled by the extra transom windows that fill the back walls.
The custom kitchen has a center island with breakfast bar, electric stove with downdraft system and silestone counter-tops throughout. There are double electric ovens, a desk area, pantry, 42″ cabinets and french doors to the back deck. The laundry is found on the first floor with cabinets, utility sink, and access doors to garage and side yard. There is also a second staircase and a 1st floor office. The master bedroom suite has tray ceilings, a make-up vanity, his and her walk-in closets and a large bath. The master bath has 2 separate vanities, a corner soaking tub, large shower with bench seat, and linen closet.
The second bedroom has a full private bath, walk in closet recessed lights and chandelier. The third and fourth bedrooms have wall closets, custom blinds and share a Jack & Jill bath. The full finished basement has 9 foot ceilings, a back staircase to garage, a huge bonus room with double wall closets recessed lights, carpet, full bath, another office, a work out room, 2 more additional rooms, and a huge utility/storage area.
This well maintained home is bright, open and cheerful, with custom landscaping all on a half-acre of property.

